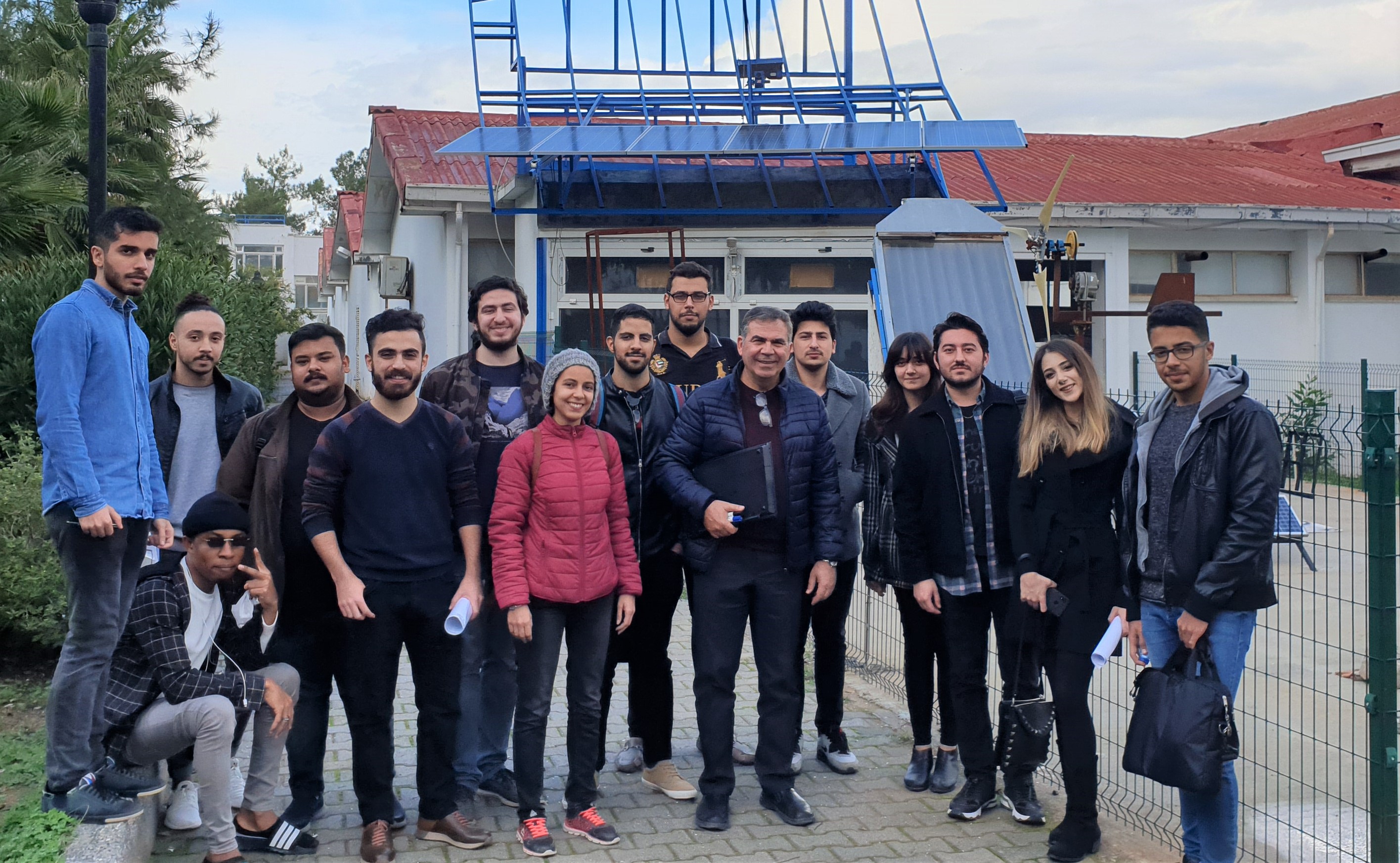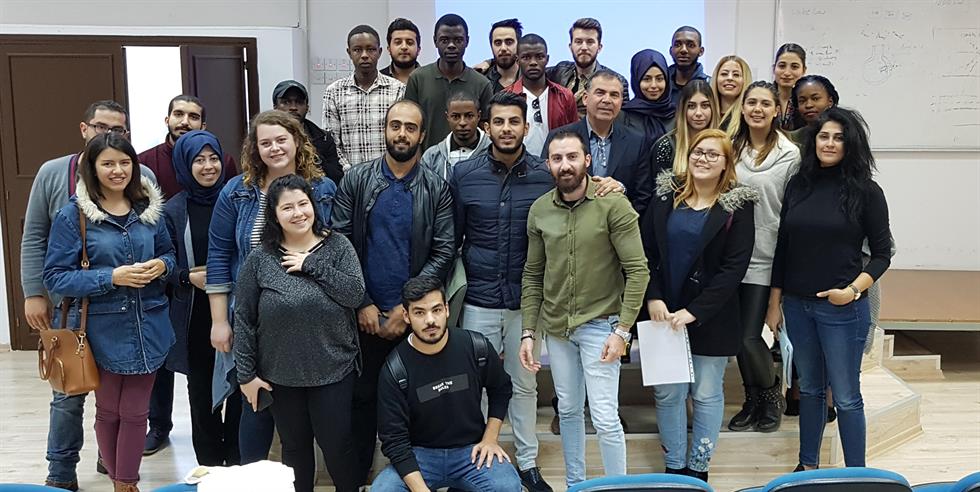Catalogue Description
Principles of sanitation and plumbing in building construction will be considered. Cold water supply, hot water systems, waste water systems and piping. Heating, cooling and ventilation systems. Passive heating-cooling and renewable energy systems. Elevators and lifts. Installation of kitchen and laundry equipment. Emphasis will be placed on the integration of mechanical equipment and mechanical services used in buildings with the architectural design features.
Lecture Material
Chapter 1 - Thermal Comfort
Chapter 2 - Cold Water Supply
Chapter 3 - Hot Water Supply
Chapter 4 - Pipes
Chapter 5 - Sanitary Fitments and Piping
Chapter 6 - Sanitary Systems and Sewage Treatment
Chapter 7 - Ventillation
Chapter 8 - Heating Systems
Chapter 9 - Cooling Systems
ARCH348-TERM PROJECT:
COLD and HOT WATER SYSTEMS in a BUILDING
Description: You are asked to design the cold and hot water systems of a house. The house is in a location where there are electricity and water shortages. The water pressure in the mains is also low. Find a house drawing and apply the plumbing system on it. It is required to integrate the tanks and other components of the system with the building architectural design. Prepare drawings for showing your ideas.
The following items will be given 1 mark each:
- A realistic house plan is used
- Cold and hot water tanks are chosen (sized) correctly.
- Tanks are well integrated with the building architectural design.
- Cold and hot water pipes are well hidden and they do not pose any disturbing looks.
- The domestic hot water system is clearly explained and drawn on the plans.
- Energy and water efficiency measures are clearly explained and shown on the plans.
- Hot and cold water pipes together with the waste water pipes are clearly shown on the plans.
- Cross-sectional drawings are required to show the details of the cold and hot water tanks.
- A schematic system diagram showing the how the system works.
- Overall drawing quality which may include 3-d perspective and rendering etc.
Evaluation and Grading
- Midterm 25%
- Term Project 30%
- Participation 5%
- Final Exam 40%
EXAM RESULTS
NG Policy
If any two of the above assessment activities are not attended and/or the mark obtained from the term project is less than 50% and/or less than 70% of the lectures are attended will be given NG grade.
Photo Album
Class of Fall 2019-2020 (Gr-02

Class of Fall 2019-2020 (Gr-01)

Class of Fall 2017-2018